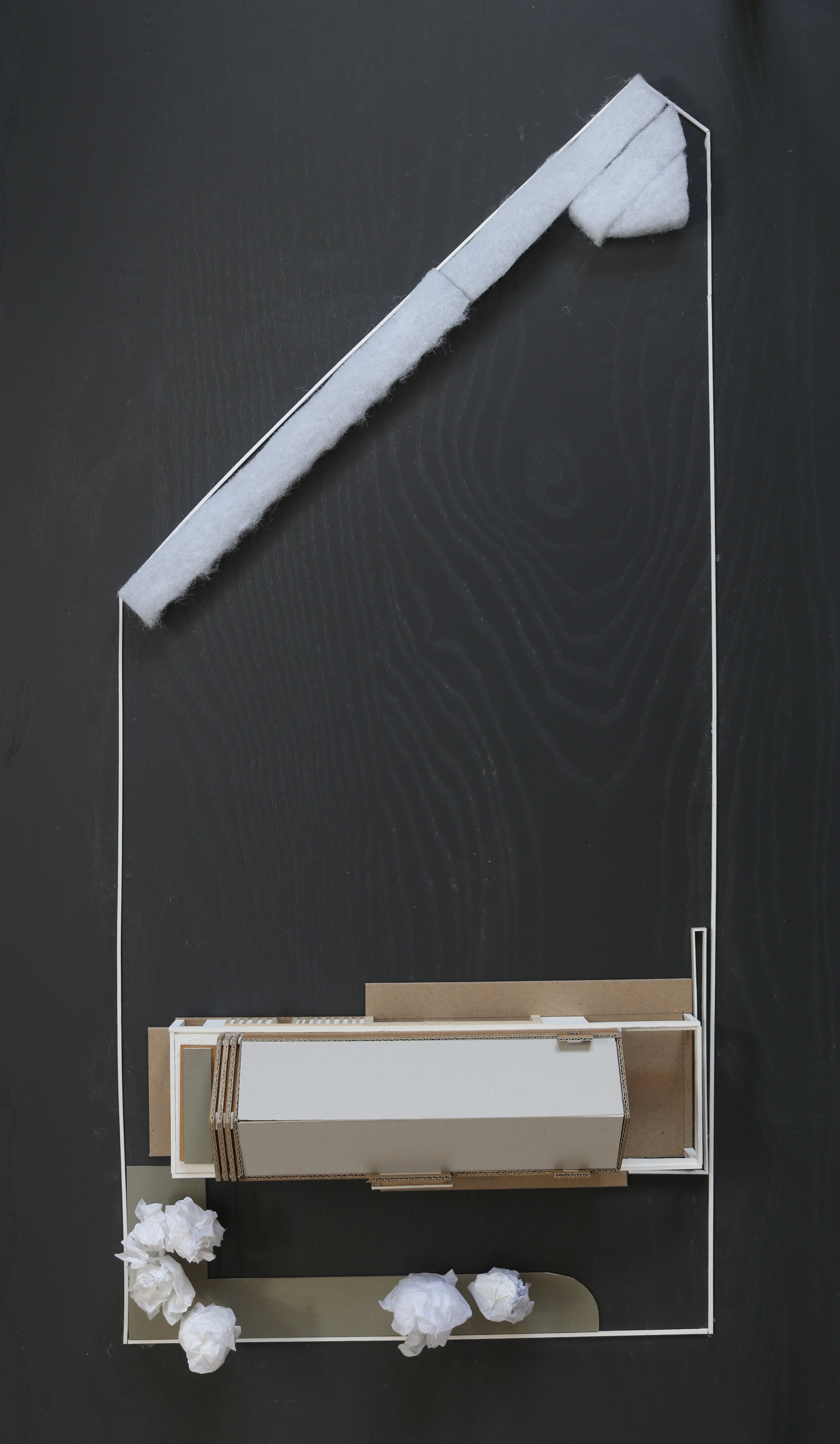House 2
This large family home has been designed to Passive House standards. Occupying a largely flat semi-rural site on the edge of a small village, the building is positioned to comply with strict guidance on distance to an adjacent intermediate gas main and soakaway on the site. The plan is conceived to optimise solar gain and living patterns throughout the day so that each space enjoys light at the specific time of day that it is to be used.
Whilst modest in architectural form, the extension of the built form to define courtyards and terraces to the south and north, enhances the link of internal to external spaces, providing interest in form and expression. Materially, the building utilises vernacular materials found in the surrounding farm buildings of the area, but with contemporary detailing. Thus in form and materials, it acknowledges its rural context.
Internally, the plan is conceived as a sequence of interlinked spaces with corridors kept to a minimum. Vistas and axial views predominate, enhancing the feeling of space and engagement with the outside. As the observer moves and turns through the building, they are met with interesting spaces and views, elevating the experience of home.
Designed as a Passive House, the residence will only require 40% of the energy of a standard UK home.











