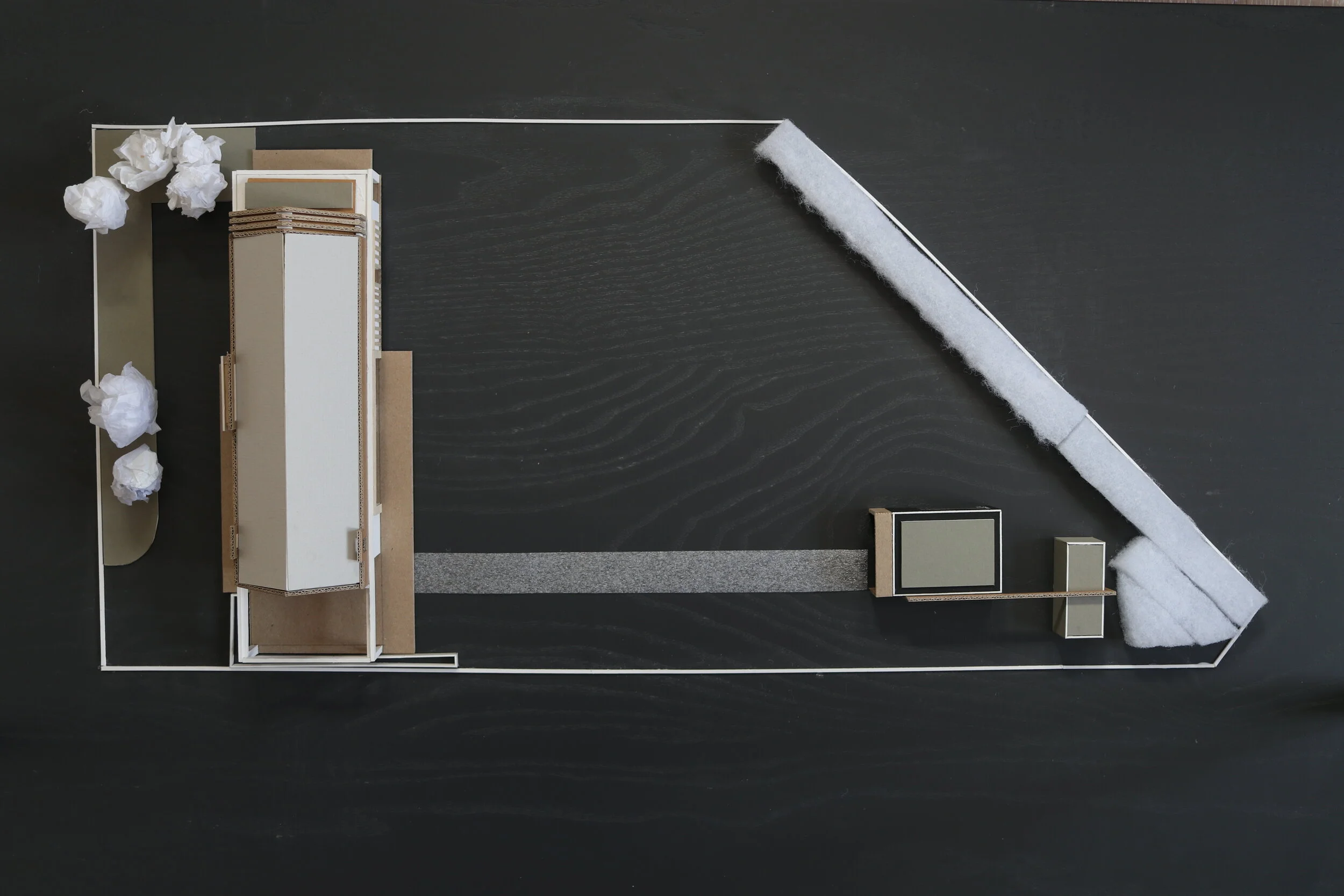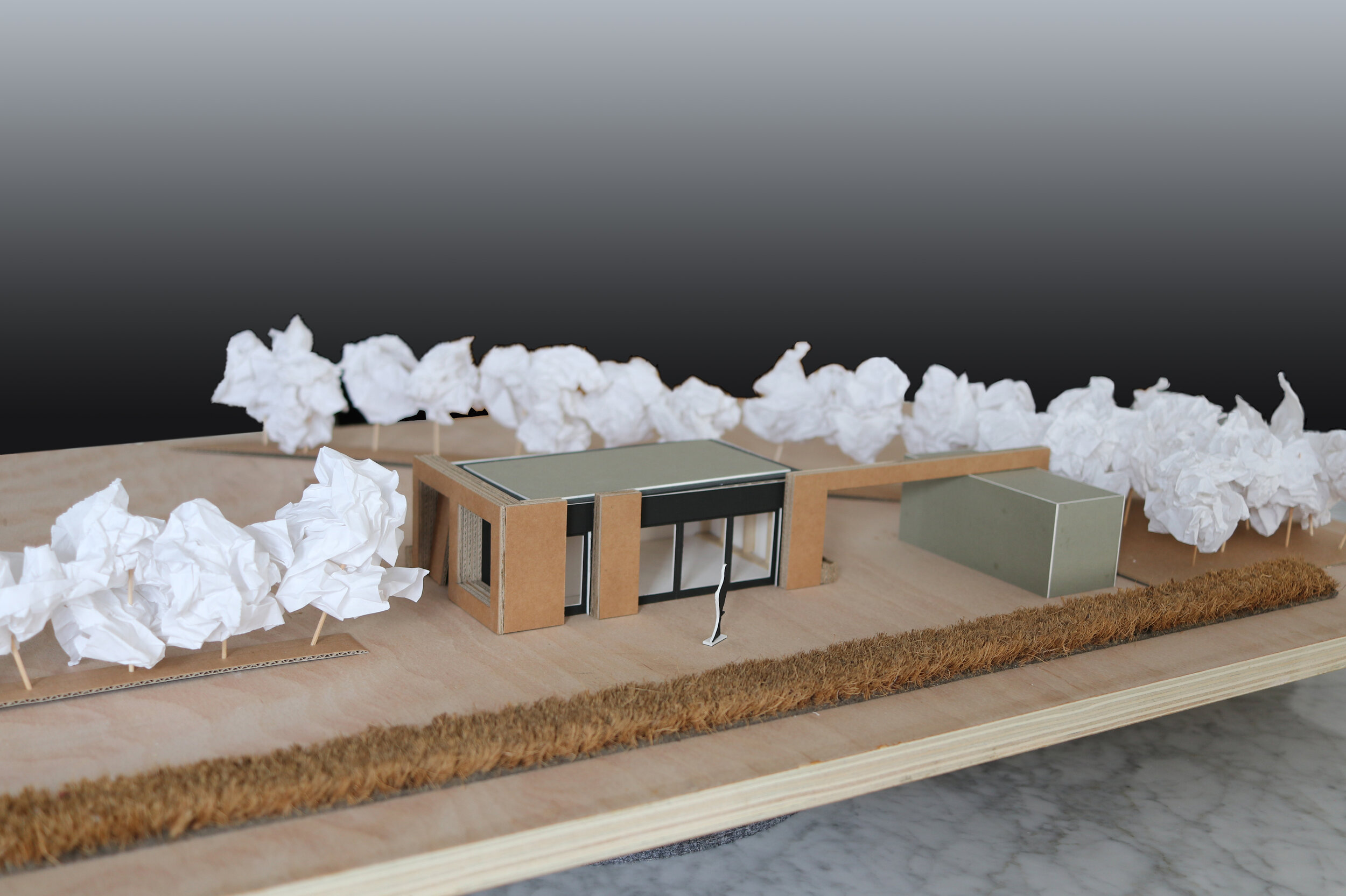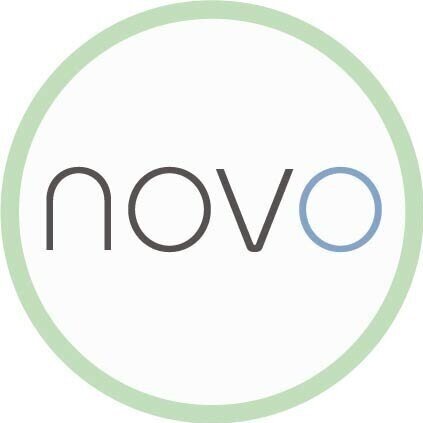Studio 2
This multi-purpose studio space will eventually be the new home of Novo Design Studios. Conceived as architectural studio, teaching space and small residence, the building is multi-functional. Designed to Passive House Low Energy Building standards, the building is intended as a showcase for the qualities brought by employing highly sustainable building practices.
The simple form is intended to optimise space and flexibility in use. Openings are optimised for views and solar gain. Aesthetics are restrained and referential of its rural setting, extending to choice of utilitarian materials found on the surrounding equestrian outbuildings of the area.
Situated within the garden grounds of House 2, the studio is positioned to provide a fine balance between the public nature of the building and the private nature of the home’s grounds within which it sits. Landscape devices such as the linear reflective pool and avenue orchard are utilised to articulate boundaries accordingly in a soft respective manner, whilst unifying connection between the two buildings.








