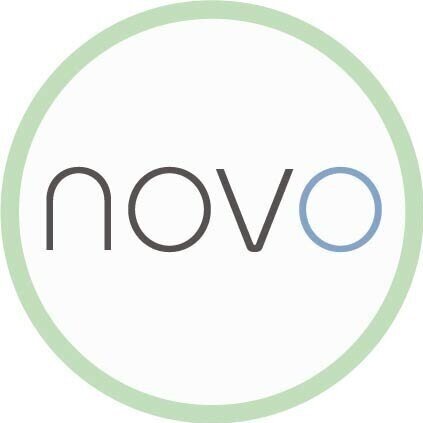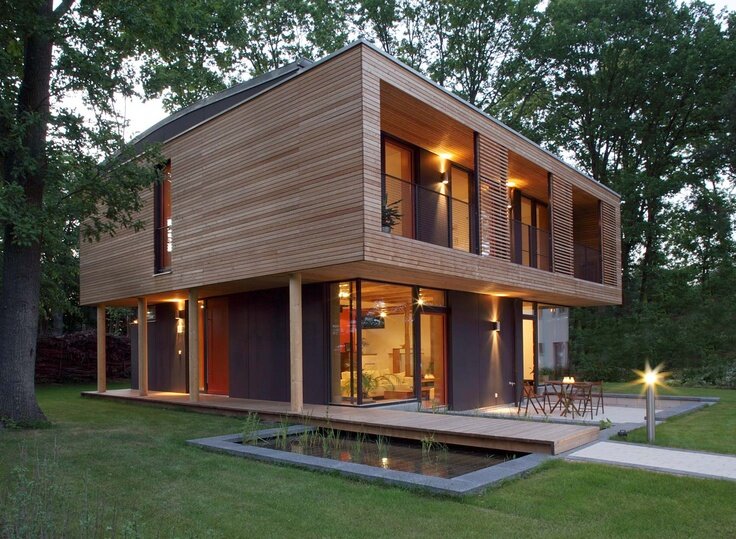What’s the cost of building to the Passivhaus Standard?
Innovation costs associated with early Passivhaus projects are now reducing as the methodology has become more widely adopted. This article discusses the findings of a recent study to determine exactly what building to the Passivhaus Standard costs. It will highlight the principle areas of cost in a Passivhaus, and focus on key design and project management strategies to follow to minimise the cost of your dream home.
Innovation costs associated with early Passivhaus projects are now reducing as the methodology has become more widely adopted. This article discusses the findings of a recent study to determine exactly what building to the Passivhaus Standard costs. It will highlight the principle areas of cost in a Passivhaus, and focus on key design and project management strategies to follow to minimise the cost of your dream home.
Generally speaking in the UK, the cost for a new build, architect-designed bespoke home will be in the region of £1,650 - £1,800 per square metre. This does not include land acquisition costs or professional fees. Therefore, a typical 4 bedroom house of 150 square metres will cost in the region of £250k to £270k. This will get you a 'standard' specification home built to UK Building Regulations.
But what are the costs of wanting to build a home that is better for the Environment, a so called EcoHome. We have written previously about the Passivhaus Standard, a voluntary building standard that ensures a highly energy efficient building via a fabric first approach. In 2019 the Passivhaus Trust published a report into Passivhaus Construction Costs. This study confirmed that there has been a consistent trend in Passivhaus costs reducing in the last 10 years. As of 2018, best practice costs were only 8% higher when set against comparable homes built to minimum Building Regulation standards. Indeed the report concludes that at scale, such costs could be reduced to a 4% premium.
Passivhaus Construction Costs
Passivhaus Trust Report October 2019
What exactly drives this additional capital cost? The Passivhaus standard does not rely on fancy bolt on eco technologies to minimise energy use, rather it focuses on an energy efficient fabric, focused design strategies and exceptional build quality. Due to this costs will increase when compared to 'standard' construction. The practical reasons why a Passivhaus will cost more than a traditionally built house are;
There is often more insulation being used in floors, walls and roof.
Windows and Doors are of a higher specification, typically triple glazed.
The ventilation strategy often relies on mechanical ventilation with heat recovery (MVHR)
Addressing the required Airtightness requires additional semi skilled labour and products.
By investing a little extra in the above however, you can take advantage of significant benefits such as;
Simpler mechanical infrastructure due to reduced heating requirement
The home will use less energy, reducing fuel bills and carbon emissions, making you more energy secure
The home will be healthier, more comfortable with little temperature variation.
The higher build quality will lead to lower maintenance costs.
Your home will be worth more. As energy use becomes more and more important in the housing market, prices will begin to reflect running costs.
The PHT study of 2019 also had several key findings in regard to assisting future adopters of the Passivhaus Standard manage the cost of their Project. Strategically their findings focused on design and early buy-in from the construction team. The top 10 ways to minimise costs were;
Passivhaus needs to be part of the initial brief before a design is conceived.
Employ experienced Certified Passivhaus Designers
Keep it simple
Ventilation design and coordination is important
Consider summer comfort, even in the UK! Do not underestimate this.
Airtightness is key.
Work with a team that 'get it'.
It is more than just design. Construction is just as important.
Collaboration
Appoint a certifier early if you wish your project to be officially certified.
If the above article is of interest and you would like to know more, or if you feel that we could assist you with your new home, we would be happy to help. Just click on the button below to contact us.



