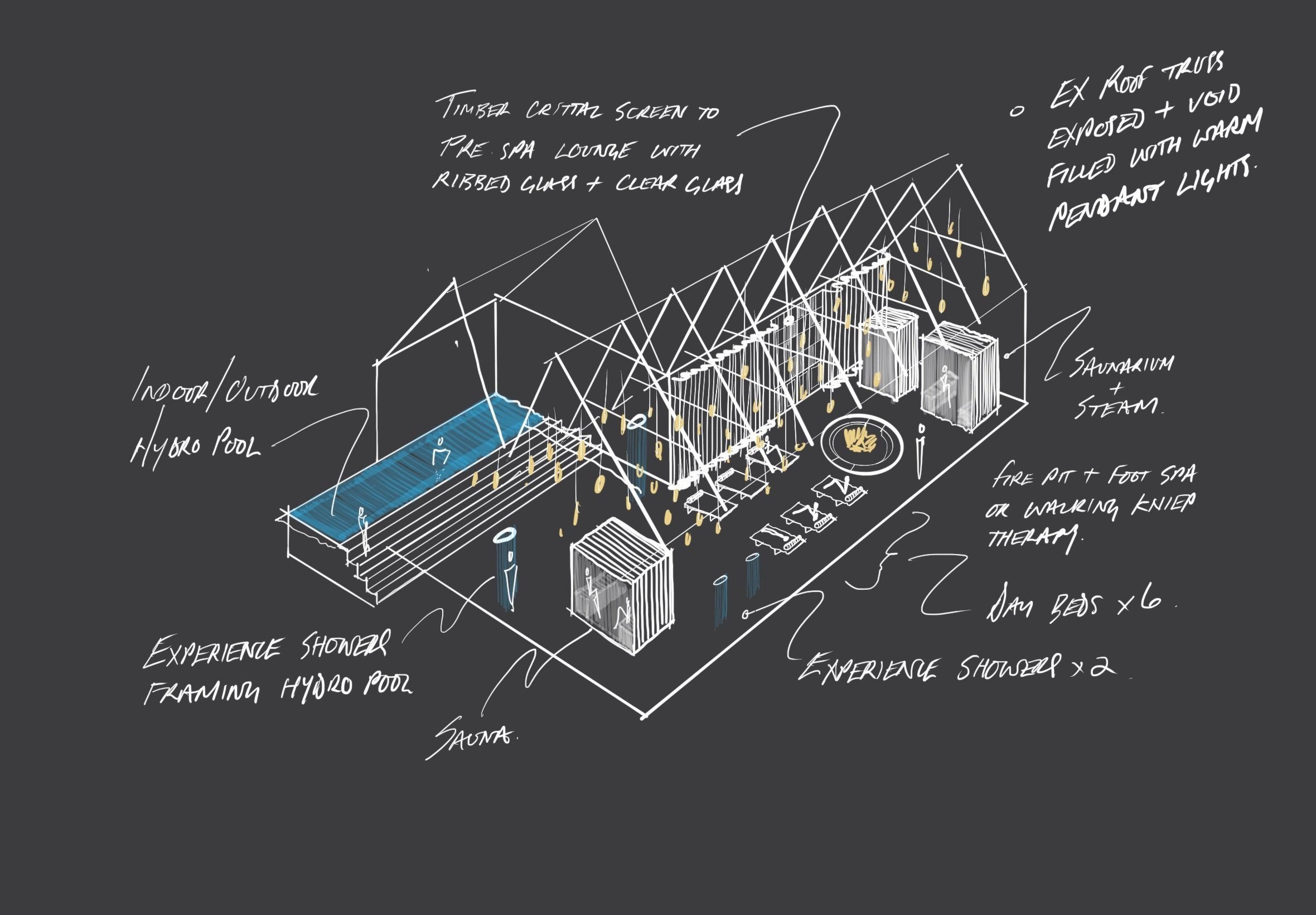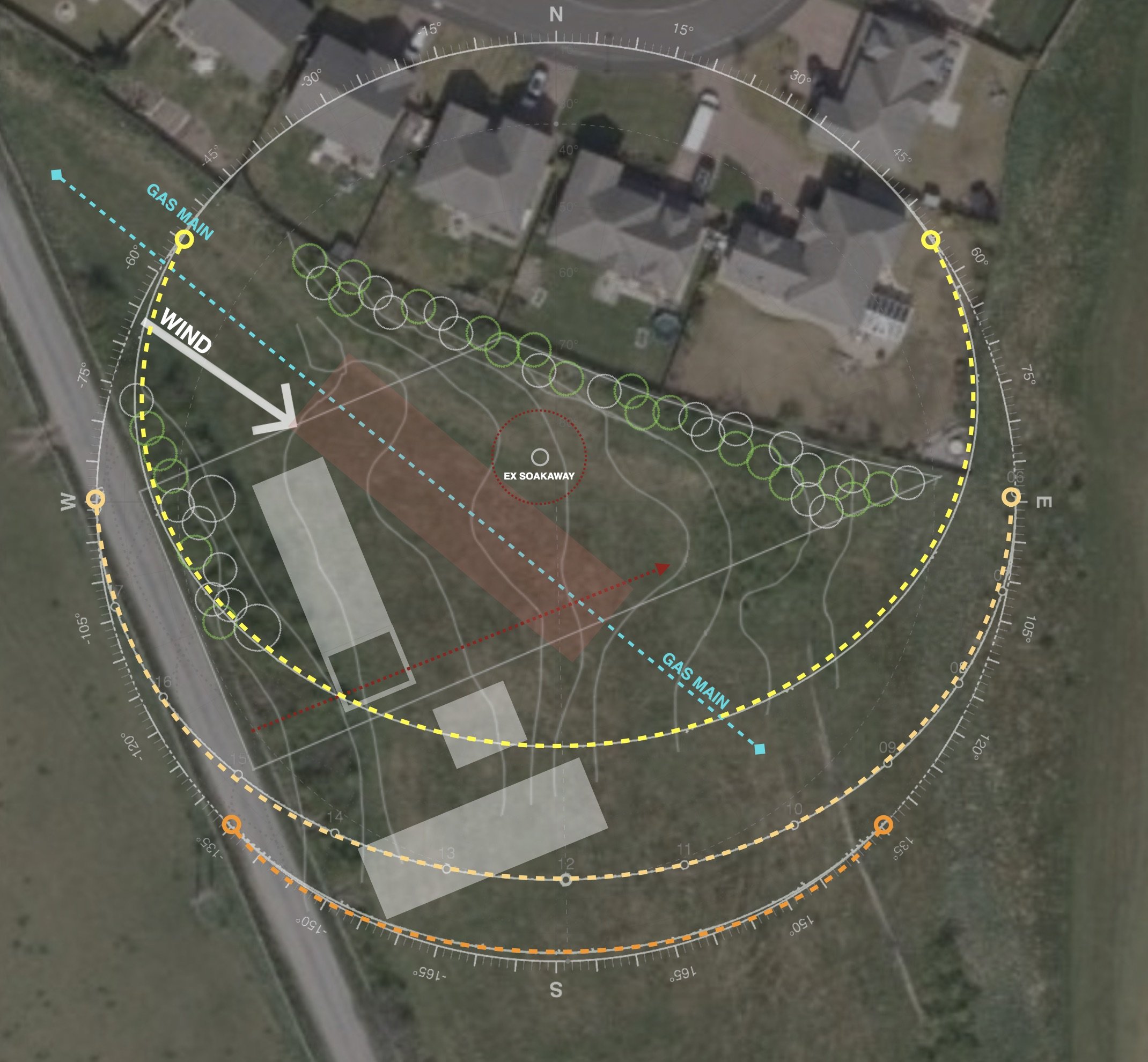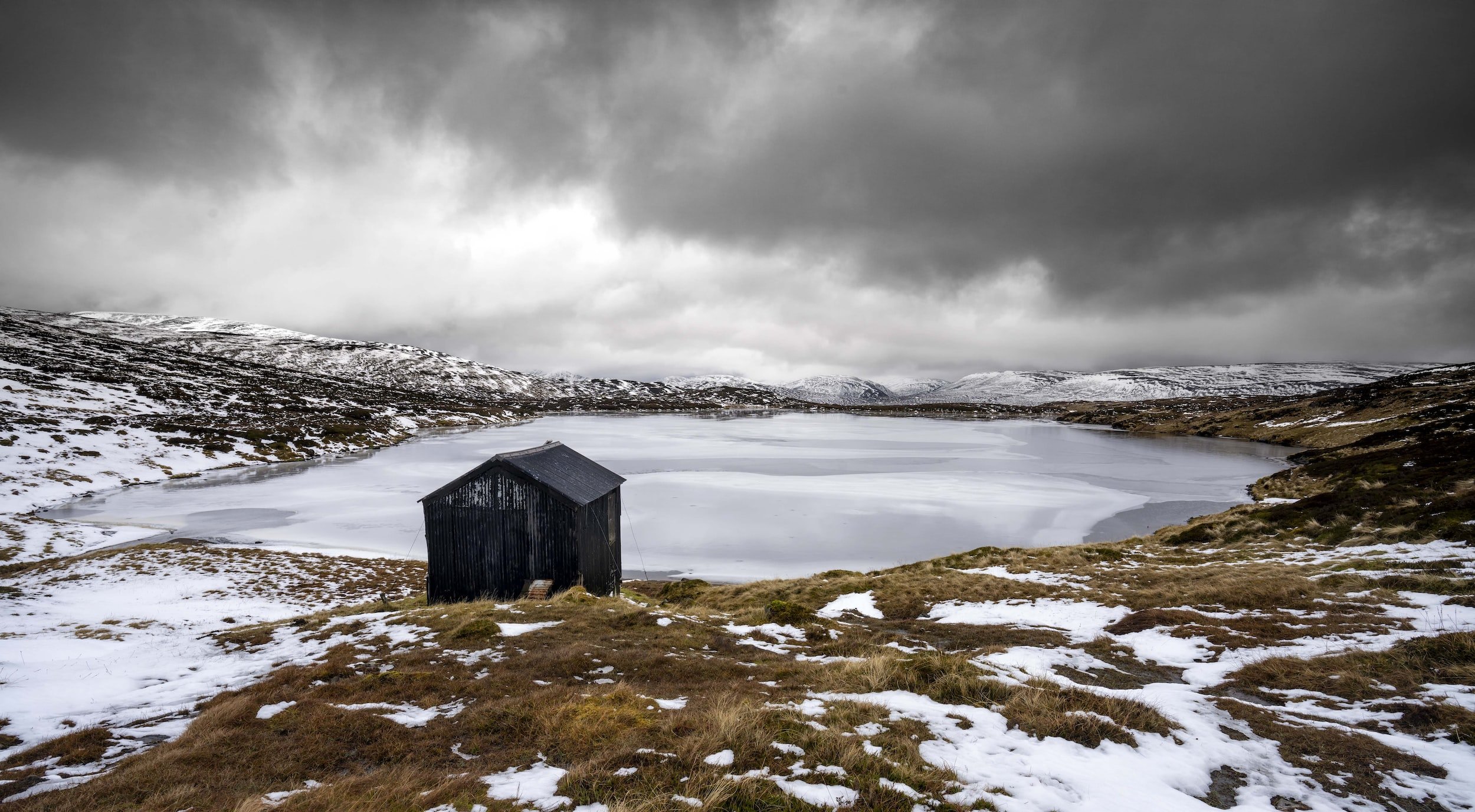Month 03
Our aim with this short series of posts, is to provide a quick overview of the Self-Build process, explaining what to do and when, in the hope of making it appear less overwhelming, enabling you to realise your dream of building your own home.
Month 03 - Appoint Your Design Team!
Appoint Your Design Team
Now that you have your site secured, it is time to appoint a design team. On a basic level you will need the following design team members as an absolute minimum;
Architect
Structural Engineer
Your Architect is the key member of your team. They will typically be with you from Project inception to completion, understanding and developing your brief and manifesting it in a design that is unique to your requirements and site. They will also assist with navigating the often complex process of building a new home, assisting with negotiations with Planning, Building Control and of course Contractors. When your project commences on site, the Architect can review the Contractors performance on your behalf, whilst also assisting the Contractor with site queries. For a more in depth overview of what an Architect can do for your project at each stage, we encourage you to consult our free pdf download, available here. It is not strictly necessary to have a local Architect either. At Novo Design Studios, we work all over the country, utilising digital technology to communicate ideas and information easily and quickly. Aligned with regular visits to site, this process ensures a successful, collaborative and timely project. What is important, is that you build a trusting relationship with your Architect to realise your dream home. They will be required to understand, empathise and interpret your specific requirements for your new home.
The next crucial member of your Design Team is your Structural Engineer. Often, your Architect will have an Engineer that they like to work with, so it is good to ask them. The Engineer will be responsible for the design of your foundations, below ground drainage, and superstructure. They are also key to providing design certification in support of your Building Warrant application. Working closely with your Architect, the Engineer will assist in deciding the most appropriate and cost effective way of building your new home whilst respecting the integrity of the original design ideas.
Other key members of the team can include the following;
Passivhaus Designer/ Certifier - perhaps your Architect is your Passivhaus Designer. If so, you will also need a separate Passivhaus Certifier if you are seeking Certification.
Services Engineer - assisting with the design of complex heating or ventilation systems.
Lastly, the final key member that you may wish to consider is a Quantity Surveyor. A ‘QS’ is a construction cost consultant. Try to use one that specialises in domestic self-build design. Indeed, if your home is a specialist Passivhaus or Low Energy Home, it is often best to employ a QS that is experienced in the delivery of such homes. The QS will assist you in managing the financial decisions required during the design process. Every design decision has a fiscal impact. A good QS will provide positive feedback to the design team to ensure that the design is developed in compliance with the determined project budget. Often, building your own home is the single most important financial decision that you will make. Having professional assistance to manage this process can be invaluable and save you money.
Congratulations, you have appointed your Design Team! Our next article will explore interpretation of your Brief and Development of Concept Designs.
We hope this article has been helpful and inspirational. If you would like to know more, you can contact us here.
Month 02
Our aim with this short series of posts, is to provide a quick overview of the Self-Build process, explaining what to do and when, in the hope of making it appear less overwhelming, enabling you to realise your dream of building your own home.
Month 02 covers one simple task - Securing Your Site.
Secure Your Site
You have established your Brief in Month 01. Now it is time to secure your chosen Site!
Once you have identified a site that meets your requirements, it is important to move quickly to secure it. Little do people realise, there are in fact several ways to secure your chosen site. First, is to simply purchase it. Perhaps the site already has Planning Permission for a home. If this is the case, it is a good idea to contact the local planning authority to understand any constraints placed on the consent. It may be that there is room for manoeuvre in terms of changing the design to suit your specific requirements.
Alternatively, you can secure your site with an Option. An option is a legally binding obligation to purchase the site should you secure full Planning Consent. It is useful on sites that perhaps do not have full Planning Consent in place. Should you be unable to secure your required Consent, then you can simply walk away from the deal. Options are often time constrained to ensure timescales are kept reasonable to protect both parties.
Be mindful that often sites can be sold without service connections. These can be difficult and costly to bring to a site. Due diligence should be undertaken on this specific point before entering into any agreement. Validate any servicing claims made by the vendor, check availability and cost of installation and connection of services. You can of course place a condition and burden on the Purchase Agreement that obligates the Seller to Service the Plot. Often, these will have a monetary limit attributed to them.
Note that entering into any legal agreement should only be undertaken with the advice of a solicitor. In this, you should endeavour to work with a solicitor who is familiar with land acquisition. Often, standard conveyancing solicitors are not familiar with the nuances of bespoke land acquisition deals, particularly in the case of Option Agreements, and are perhaps not appropriate for such deals. Ask your solicitor what their experience is and if they have undertaken any similar agreements in the past. Speak to previous clients of theirs to determine whether or not they were happy with the service.
Congratulations, your first significant milestone is reached in securing your site! Now you can begin to plan in real terms for your new home. Our next article will explore appointing your Design Team during Month 03.
We hope this article has been helpful and inspirational. If you would like to know more, you can contact us here.
Month 01
Our aim with this short series of posts, is to provide a quick overview of the Self-Build process, explaining what to do and when, in the hope of making it appear less overwhelming, enabling you to realise your dream of building your own home.
The process is split into 12 months, each month outlining key strategic actions that must be taken. Armed with this framework, you could be starting the build of your new ecological home within the year!
Introduction
Building your own contemporary ecological home is a long held dream for many of our professional and aspirational family clients. For years, they have ‘settled’ for the drab, unfulfilling and poorly performing homes offered by the volume house builders and are seeking something better. Having a home built to your exact specification, that is a healthy and engaging environment is a wonderful legacy to share with your family. Perhaps you are passionate about the environment, value quality over consumption, or simply appreciate good design and the quality of life that it can deliver? All can be realised through the design and build of your own unique contemporary home.
Developing such a home can however, seem daunting, involving many different parties, processes and statutory authorities. Our aim with this short series of posts, is to provide a quick overview of the process, explaining what to do and when, in the hope of making it appear less overwhelming, enabling you to realise your dream of building your own home. The process is split into 12 months, each month outlining key strategic actions that must be taken. Armed with this framework, you could be starting the build of your new ecological home within the year!
Month 01
Develop your brief
Draft Outline cost plan
Site appraisal
The first step in any design endeavour is to develop your Brief. In simple terms, your Brief is a statement of what you want. Your Brief can be as simple as a schedule of rooms or a fully detailed performance document. Often it is better to develop a statement somewhere in the middle. Start with considering how you wish to use your home; what times of day are important to you; where do you like to relax in your home? Then try to record certain things that you enjoy doing in your home. Perhaps you enjoy reading, or cooking, or bathing? Next, consider how you wish the home to perform. Are there certain energy efficiency metrics that you want to achieve? Perhaps you do not want to use fossil fuels or wish to live ‘off-grid’? Maybe, managing embodied carbon is important to you, or perhaps you wish to use natural vernacular materials? The answers to such questions are fundamental to what your home will become and how it will impact your life.
Once you have established your high level statement, articulating your aesthetic requirements is the next step. Collating images of what you like in the built environment is important, but don’t forget the natural world, colours, textures, tones and patterns that you find engaging and exciting. These are what provide inspiration for the most interesting architecture and will ensure an emotional connection with your new home. Once all this hard work is completed, finally, you need to develop a short list of room and space requirements. This may seem unusual, but it is very important to leave this action to last. As Architects we nearly always have Clients describe their Brief to us via solutions, in this case, the list of rooms. Remember, you are employing your Architect to generate the solution to your problem. Your only job is to articulate the problem effectively!
Your Brief should not just be a list of rooms. Consider colour, texture and materials to assist in giving a sense of connection to the type of home you are looking for.
Task number 2 is simply to develop an Outline Cost Plan for the Project. With your room schedule and areas, you should be able to determine an overall cost for your Project based on a rudimentary square metre rate. There is loads of information available online to enable you to generate a square metre rate for the quality of home that you are seeking. Our own article on our website is a useful start https://www.novo-design.co.uk/blog/what-does-it-cost-to-build-a-passivhaus. For a more detailed Cost Plan our own Novo Cost Model is a very useful tool to utilise, enabling you to capture and manage all project costs at each stage of the process. You can download the free pdf here; https://novocostmodel.com/
Armed with your Brief and your Outline Budget, you are now ready to begin to consider Sites. Site Appraisal can seem daunting, and indeed, if you can afford it, it is good practice to employ a professional to undertake the appraisal for you. If however, you wish to do it yourself, our Site Appraisal Toolkit, is a great tool to take you through the process. Just contact us for more details. Important considerations such as Zoning, Access, Utilities, Orientation, Ecology, Land Contamination, Ground Conditions should all form part of your appraisal. Orientation, Views, and Size are also very important, particularly if you are considering designing a Passivhaus or Low Energy Home. It is also good practice to consider more than one site. This allows you to have an objective view on the chosen site, compared to others. This can be very important in being ‘honest’ with yourself and holding yourself to account; it is all too easy to get carried away with the emotion of it all!
We hope this article has been helpful and inspirational. Our next article in the series will look at Month 02 and Securing Your Site. If you would like to know more, you can contact us here.












