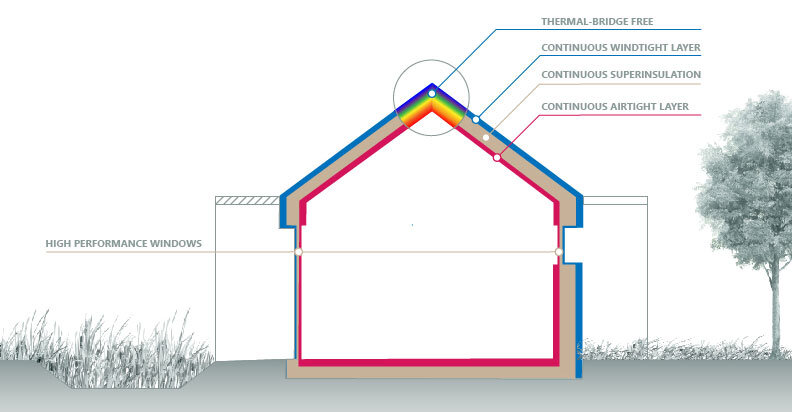airtight construction explained
The Passivhaus Standard requires airtight construction to perform to its potential. What does this mean? Essentially it means a draught-free building envelope, protecting all of that expensive heated air from inside your home leaking to outside.
Airtight construction, or airtightness, quite simply means that there are no unintended gaps in the building envelope that allow air to leak in or out of the building. This means there are no cold draughts coming in through the building envelope. It also means there are no unintended gaps that allow moisture laden air from inside the building to leak into the materials of the building envelope.
Unintended gaps are created through poor detailed design or execution of key interface details between different elements of construction of the thermal envelope. To achieve airtight construction, a continuous uninterrupted air barrier line must be identified and executed in the thermal fabric of the building. It should be possible for your designer and contractor to readily identify and execute this line to form a closed thermal airtight loop to your building.
The second important principle is to minimise, control and execute penetrations through this barrier effectively. All necessary penetrations should be minimised and executed with appropriate detailing at design stage and executed comprehensively on site, to ensure that they are not the cause of unintended air leakage.
Your airtight layer can be formed from many different materials. Popular materials include wet plaster on masonry construction, reinforced concrete, Oriented Strand Board (OSB) of a suitable thickness, and specifically designed airtight membranes. In addition to the materials that make up the building fabric, windows, doors, curtain wall systems and roof lights need to be airtight components. Interfaces betweem different materials and components are executed with appropriate air sealing tapes.
What Airtight Construction is Not
A common misnomer is that airtight construction compromises effective ventilation of a building. This is not the case. Rather, airtight construction actively controls and betters effective ventilation of the building. In a Passivhaus, the ventilation air entering the building is controlled via a mechanical ventilation system and opening windows or vents. Unlike 'standard' non-airtight construction that relies on indiscriminate infiltration and air leakage to meet ventilation needs of the occupants, airtight construction controls air movement delivering better quality air at a time and temperature that is desired by the end user.
Why Focus on Airtight Construction?
First and foremost, building airtight will ensure protection and longevity of your building envelope. It prevents moisture laden air from inside the building from occupants, cooking, washing, etc from penetrating the expensive parts of the building envelope where it can condense and cause damage to the building structure. A 1mm gap in your airtight layer will quite happily transmit 360g of water per day into your building envelope, where it may condense and cause damp, mould, etc.
Secondly, airtight construction is required to optimise energy efficiency. Simply speaking it prevents expensive heat from escaping. Alongside insulation, airtightness prevents heat loss through the fabric of a Passivhaus. The air barrier also prevents efficiency losses in the insulation caused by moisture build up.
Thirdly, airtight construction is draught free, very important in Scotland! Regardless if internal temperature, draughts cause a perceived temperature differential to occupants, causing them to increase heating temperature to counteract this feeling. This is costly due to increased energy use.
Lastly, in a Passivhaus, airtight construction is required to optimise the operation of the MVHR (Mechanical Ventilation with Heat Recovery) unit, the principle source of ventilation and heating in the dwelling. Without airtight construction, heat energy in the air is lost through leakage and recovery of the heat from the air is therefore lost, leading to inefficiencies in the system.
Airtight construction is quite simple in concept. It does not have to be complicated. In simple terms it is about employing a well thought through strategy to ensure a draught free dwelling that will protect the building fabric from damage caused by moisture laden air. It is about giving the occupants control over the quality of air in their internal environment, whilst optimising energy efficiency. You can still open windows and doors as desired!
All of these aspects make airtight construction essential for any high-performance building, and indispensable for the Passivhaus Standard. If the above article is of interest and you would like to know more, or if you feel that we could assist you with your new home, we would be happy to help. Just click on the button below to contact us.


