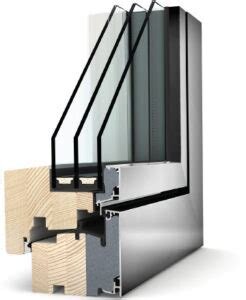PassivHaus Windows Explained
This article is our third in our series discussing Passivhaus 'fabric-first' design principles to improve the energy performance and quality of our buildings. Focusing on Passivhaus Windows, the article highlights the technical requirements of a Passivhaus Window, design detailing and finally discusses the advantages to health and well being experienced in buildings incorporating such systems.
Windows are by necessity a requirement in any building. They have to provide as a minimum daylight and to frame views, but they also play a particularly significant role in the energy performance and thermal comfort of a building. With its emphasis on building comfort, healthy living environments and energy performance, the Passivhaus Standard is particularly demanding when it comes to appropriate specification of glazed elements within your design.
Technical Context
In order to better understand how a Passivhaus Window assists in meeting the standard, it is broken down into various technical performance parameters.
Solar Gains
Designing to optimise solar heat gain in northern Europe is a fundamental principle of successful Passivhaus design. Size and orientation of the window on the site are important in this regard and under the control of the designer. The solar heat gain of the glass (or g-value), a measure of how much heat energy the glass allows to enter the building, is also important. Passivhaus Windows need to have g-value to suit the building location and climate. In northern Europe, this would typically be 0.5 or higher.
Losses
Just as gains are important, so are heat energy losses. The measure of a window's heat loss is its U-value, calculated as an average for the whole window - glass, frame, spacer and installation.
The glass unit in northern European climates is required to have a u-value of 0.7W/m2K or lower to meet Passivhaus Standards. In order to achieve this the glazed unit will often be triple glazed and require an inert gas such as Argon or Krypton to be sealed between the panes. This results in a very heavy window which places particular requirements on the frames and can limit unit size commercially.
The frame is a linear element and as such is given a Psi-value (linear heat transfer coefficient) to determine its thermal performance. The psi-value required of a certified frame must be at least 0.2 W/mK. In order to achieve such values, frame manufacturers often use complex thermally broken frames. Materials used are generally UPVC, Timber or Aluminium.
The second component in determining the psi-value of the frame is the glass spacer. This can be vitally important. In standard double or triple glazed units, often aluminium spacers are used. However, these are highly thermally conductive causing significant heat losses. Passivhaus windows therefore often incorporate plastic or composite spacers to counter this.
Finally, careful interface detailing is required between the window and the wall system to ensure that there are no thermal bridges occurring between the window frame and the wall itself. Consideration of the position of the window relative to the thermal layer of the wall is required to manage this key interface and limit heat transfer through the frame and window reveals. This is vitally important to ensure condensation does not build up promoting mould growth and damage to the fabric of the building.
Once all of the above has been considered, the Passivhaus Planning Package assessment tool (PHPP), will arrive at an Installed U-Value. In northern Europe, this value is set at 0.85W/m2k.
Thermal Comfort Context
But what do all these U-values and psi-values actually mean in the real world?
The thermal performance of a wall is much higher than a window, the window transmitting more heat than the wall. This can cause three main areas of discomfort for occupants;
Draughts. Not caused by wind or poorly sealed windows, but by temperature differential. Warm air in the room contacts the cold window surface and cools down, sinking to the base of the window. This creates the feeling of a draught. Indeed, this is why radiators are often located below windows.
Temperature Asymmetry. If a human experiences a temperature difference of around 4.4 degrees between their head and their feet, then they will feel cold, regardless of the temperature of the room.
Heat loss from our body radiating out towards the colder surface of the window will make us feel cold also.
Passivhaus Windows counter the above through their improved performance requirements over 'standard' window units. A certified Passivhaus Window will only allow a temperature difference of 4.2 degrees cooler than the average internal surface temperature resulting in no draughts, no temperature asymmetry and no excessive heat loss radiating towards the window. The result? Improved thermal comfort.
Health Context
The requirements of the Passivhaus Standard also ensures that the window installation promotes a healthy internal environment. By limiting thermal bridging and condensation, the risk of mould build growth on window surfaces, so often prevalent in 'standard' constructions, is eliminated. The high thermal performance of the window coupled with effective interface design, maintains internal surface temperatures and relative humidity at a level that ensures condensation and mould cannot form. This enhances health and well being for the occupants, but also protects the building fabric, improving durability of components.
credit: mjwarchitects
Consideration of a Passivhaus Window for your building whilst expensive, will give unrivalled thermal comfort, reduce energy bills, protect the building fabric and will more than likely, last longer when compared to conventional double glazed systems. There are many manufacturers now producing Passivhaus compliant systems. If you would like further assistance in determining whether or not such a system is appropriate for your Project, please simply get in touch by clicking on the button below.



