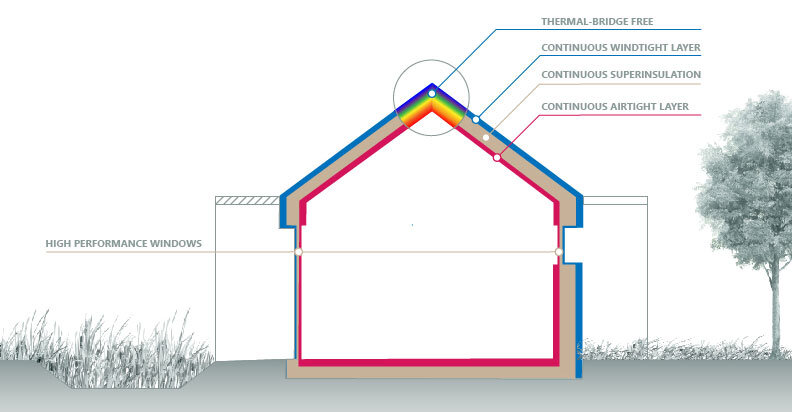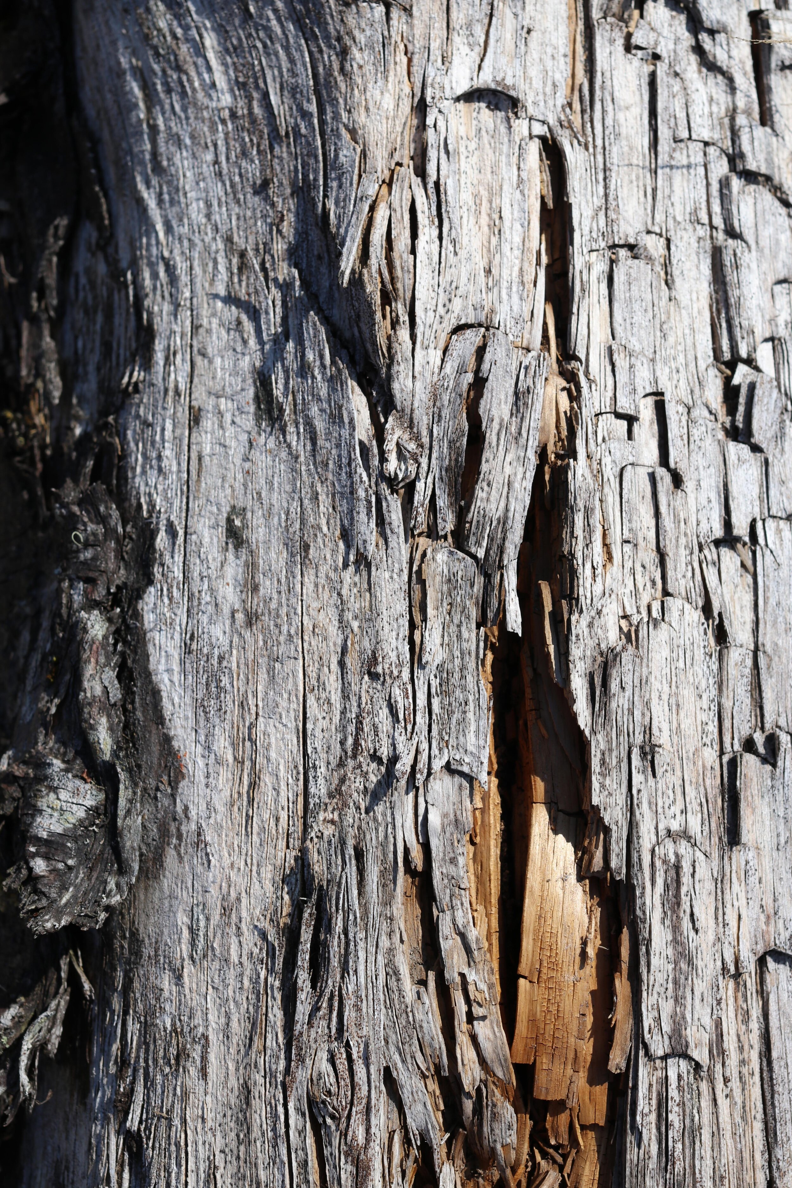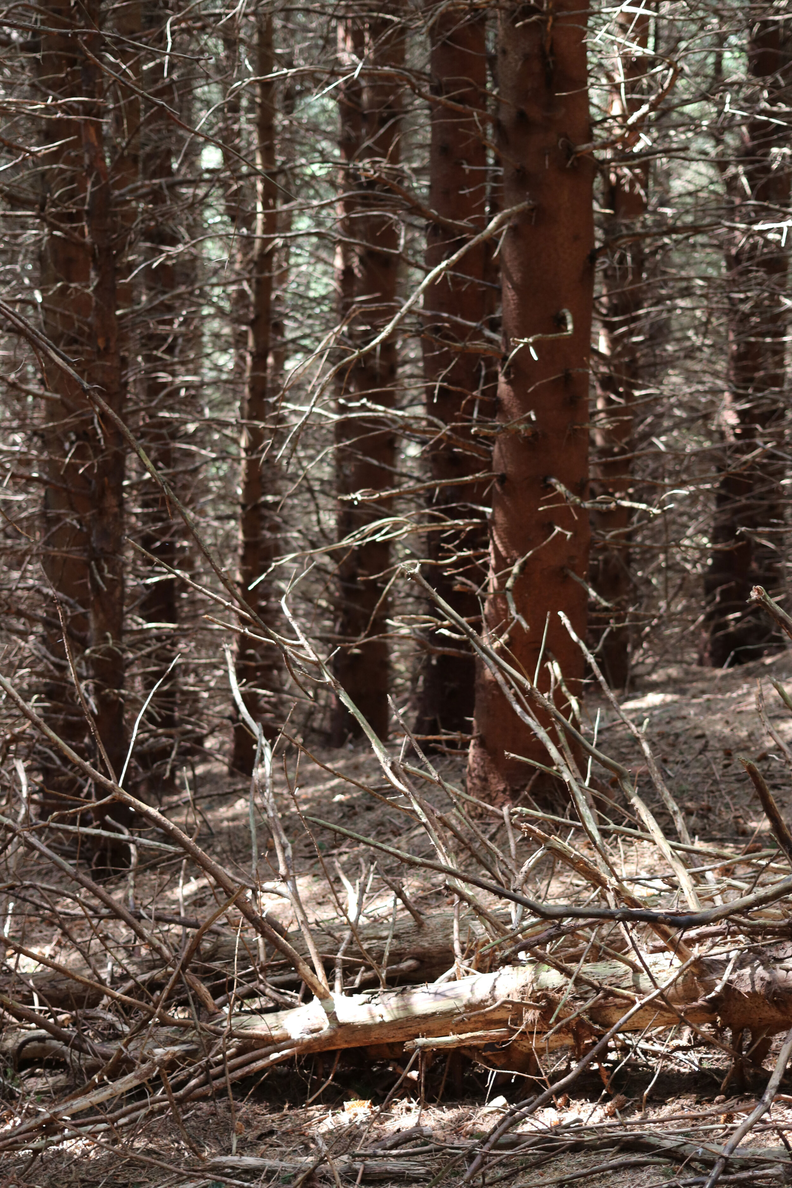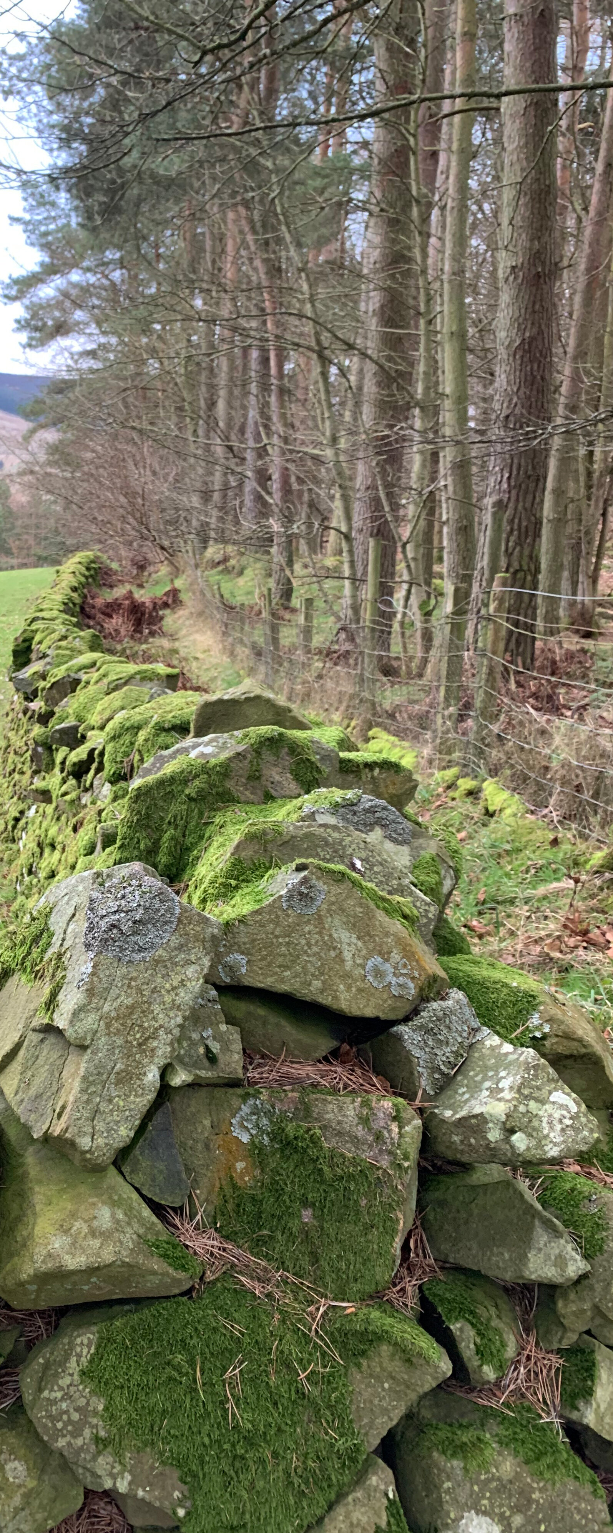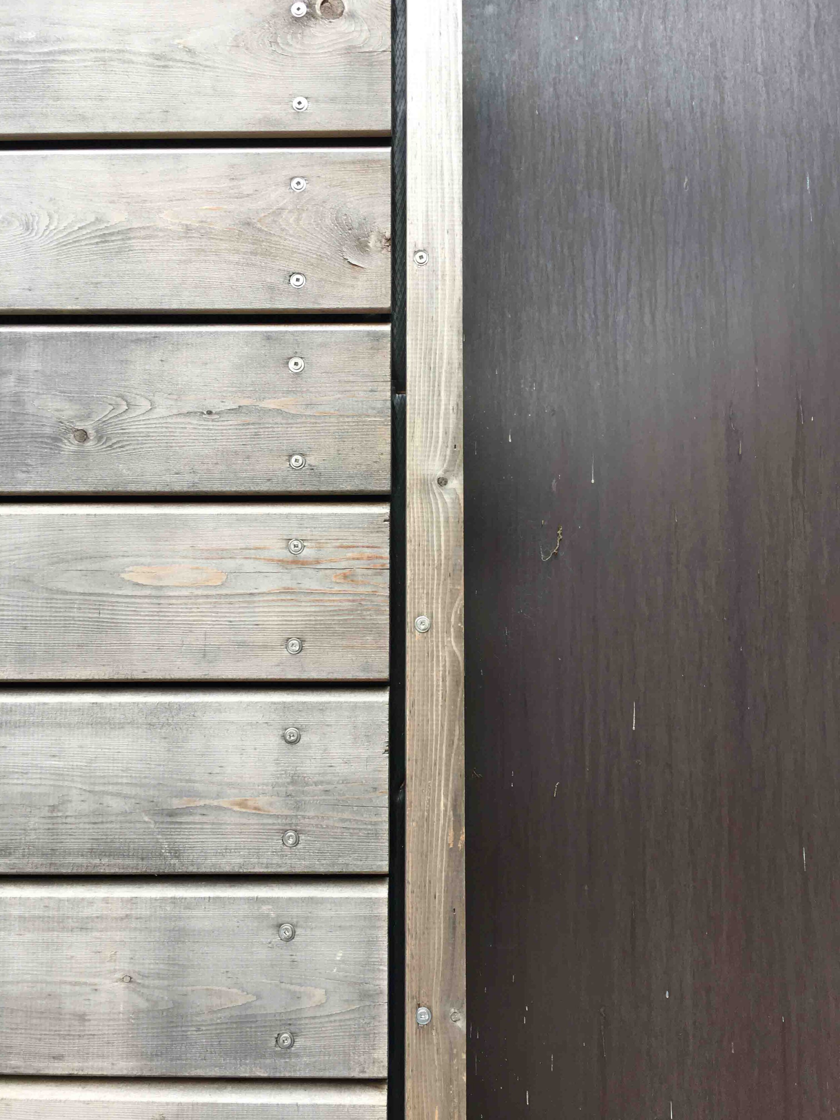airtight construction explained
The Passivhaus Standard requires airtight construction to perform to its potential. What does this mean? Essentially it means a draught-free building envelope, protecting all of that expensive heated air from inside your home leaking to outside.
Airtight construction, or airtightness, quite simply means that there are no unintended gaps in the building envelope that allow air to leak in or out of the building. This means there are no cold draughts coming in through the building envelope. It also means there are no unintended gaps that allow moisture laden air from inside the building to leak into the materials of the building envelope.
Unintended gaps are created through poor detailed design or execution of key interface details between different elements of construction of the thermal envelope. To achieve airtight construction, a continuous uninterrupted air barrier line must be identified and executed in the thermal fabric of the building. It should be possible for your designer and contractor to readily identify and execute this line to form a closed thermal airtight loop to your building.
The second important principle is to minimise, control and execute penetrations through this barrier effectively. All necessary penetrations should be minimised and executed with appropriate detailing at design stage and executed comprehensively on site, to ensure that they are not the cause of unintended air leakage.
Your airtight layer can be formed from many different materials. Popular materials include wet plaster on masonry construction, reinforced concrete, Oriented Strand Board (OSB) of a suitable thickness, and specifically designed airtight membranes. In addition to the materials that make up the building fabric, windows, doors, curtain wall systems and roof lights need to be airtight components. Interfaces betweem different materials and components are executed with appropriate air sealing tapes.
What Airtight Construction is Not
A common misnomer is that airtight construction compromises effective ventilation of a building. This is not the case. Rather, airtight construction actively controls and betters effective ventilation of the building. In a Passivhaus, the ventilation air entering the building is controlled via a mechanical ventilation system and opening windows or vents. Unlike 'standard' non-airtight construction that relies on indiscriminate infiltration and air leakage to meet ventilation needs of the occupants, airtight construction controls air movement delivering better quality air at a time and temperature that is desired by the end user.
Why Focus on Airtight Construction?
First and foremost, building airtight will ensure protection and longevity of your building envelope. It prevents moisture laden air from inside the building from occupants, cooking, washing, etc from penetrating the expensive parts of the building envelope where it can condense and cause damage to the building structure. A 1mm gap in your airtight layer will quite happily transmit 360g of water per day into your building envelope, where it may condense and cause damp, mould, etc.
Secondly, airtight construction is required to optimise energy efficiency. Simply speaking it prevents expensive heat from escaping. Alongside insulation, airtightness prevents heat loss through the fabric of a Passivhaus. The air barrier also prevents efficiency losses in the insulation caused by moisture build up.
Thirdly, airtight construction is draught free, very important in Scotland! Regardless if internal temperature, draughts cause a perceived temperature differential to occupants, causing them to increase heating temperature to counteract this feeling. This is costly due to increased energy use.
Lastly, in a Passivhaus, airtight construction is required to optimise the operation of the MVHR (Mechanical Ventilation with Heat Recovery) unit, the principle source of ventilation and heating in the dwelling. Without airtight construction, heat energy in the air is lost through leakage and recovery of the heat from the air is therefore lost, leading to inefficiencies in the system.
Airtight construction is quite simple in concept. It does not have to be complicated. In simple terms it is about employing a well thought through strategy to ensure a draught free dwelling that will protect the building fabric from damage caused by moisture laden air. It is about giving the occupants control over the quality of air in their internal environment, whilst optimising energy efficiency. You can still open windows and doors as desired!
All of these aspects make airtight construction essential for any high-performance building, and indispensable for the Passivhaus Standard. If the above article is of interest and you would like to know more, or if you feel that we could assist you with your new home, we would be happy to help. Just click on the button below to contact us.
What is a Passivhaus Designer?
As a Certified Passivhaus Designer, I am often asked what exactly they do, what can they bring to your Project?
The international Passivhaus Standard is a clearly defined and rigorous standard for energy efficiency, comfort and quality assurance of buildings. Designing a building to achieve the standard requires detailed knowledge and a rigorous methodical approach to design and documentation. Employing a Certified Passivhaus Designer ensures that your Building stands the best chance of performing to this rigorous standard.
A Certified Passivhaus Designer, regardless of their prior qualification, works across disciplines on a Passivhaus project. Their role integrates architecture, structure, building services, building science, energy modelling and construction detailing. They will at times both support and challenge the other designers on a Passivhaus Project.
The individual also does not need to be completely independent. They can also be the architect, structural engineer, building services engineer, or another consultant on the team; fulfilling two roles has many advantages, bringing consistent detailed knowledge and a rigorous methodical approach to the design of your home to meet the international Passive House Standard. At Novo, we regularly work with other design teams in an advisory capacity.
A Passivhaus Designer is trained in the fundamentals of Passivhaus design. This includes the ‘hard requirements’ – 10W/m2, 15kWh/m2.a heating/cooling demand, 120kWh/m2.a Primary Energy, 0.6ach, etc, as well as the ‘soft requirements’ (comfort and hygiene criteria) and the functional definition of a Passivhaus building. Check out our Blog Post What is Passivhaus? for more information.
With a good knowledge of the fundamentals, a Passivhaus Designer is able to communicate the benefits of Passivhaus to a client, as well as the advantages and features. They are also able to communicate the impact on the design process and design outcomes to other designers on your Project team.
A key to Passivhaus design is identifying the aspects of heat energy balance that the building design can influence; where heat is gained and lost due to the design of a building. Key strategic design strategies include building shape / mass, glazing, shading, insulation / thermal bridging, airtightness and ventilation. These are important for both energy efficiency and comfort.
Quality control is also key to Passivhaus design. The design of the thermal envelope needs to be rigorous to ensure that insulation and the airtight barrier is continuous and effective when built. U-values need to be robust and reliable. Thermal bridges need to be eliminated by design or thermally modelled. Detail design is key at this stage as well as monitoring execution of these details on site. All areas where the Passivhaus Designer can assist your team.
A Passivhaus Designer is also trained in space planning for Passivhaus. How internal rooms and spaces relate to solar heat gains, internal heat gains, ventilation and building services all need consideration as early as possible. Space planning can have a considerable impact on the ease and cost effectiveness of achieving the Passivhaus Standard.
The final aspect of Passivhaus design is the building certification process. A Passivhaus Designer can guide a client and team through the process, but cannot certify a Passivhaus building. Only an independent Passivhaus Building Certifier can certify that a building meets the international Passivhaus Standard requirements. Of course, you do not have to have your building Certified, simply following the principles of Passivhaus will ensure that your home performs well above that of 'standard' homes.
Can it be Built and will it be Airtight?
Most buildings suffer from a performance gap between the design predictions and the actual building performance. Passivhaus effectively eliminates the performance gap. Part of this success is due to the care and attention to construction detailing. This ensures that what is designed can and will be built as intended and that it meets the requirements of the Passivhaus Standard.
Many aspects of a design are fixed during the design stage and ideally never get changed during construction. Regardless of design, several critical aspects are still dependent on good construction quality, though. These include;
Glazing – weatherproof and airtight installation without thermal bridging is needed.
Airtightness – a continuous, unbroken, air barrier is needed.
Insulation – continuous installation without thermal bridging or gaps is needed.
Ventilation – correct, high-quality installation and commissioning is needed.
Too often architects and designers draw details that aren’t easy to build. This can result in compromised quality and performance when constructed (as well as headaches for the builder), or on site changes being necessary. Neither of these outcomes is ideal for any project and part of a Passivhaus Designer’s role is to help avoid them. A Passivhaus Designer will review all construction details with an eye for how the continuity and integrity of the building envelope will be delivered. They will be looking at the weather proofing, the insulation, the air barrier and the buildability of the detail.
Airtightness often needs additional care and attention as the Passivhaus requirement of 0.6ach is still perceived as a challenge by many in the industry. It is, therefore, critical, that the design, detailing, and documentation makes it as simple, straightforward and clear as possible to understand the airtightness strategy and to achieve it on site.
A Passivhaus Designer’s role with regards to airtightness may extend to providing toolbox talks and installer briefings on site. Explaining the purpose and methodology to achieve an airtight building envelope often helps to raise aspirations on site. It also reinforces the important contribution each trade can make to the quality and performance of a building.
Site support is also very important, visiting the site and observing construction progress is a critical role of the Passivhaus Designer. With their specialist training and understanding of what details matter for Passivhaus, a Passivhaus Designer may spot something critical that an architect or clerk of works doesn’t. They should also be able to assist in resolving any issues that arise to ensure your building has the best chance of performing to the standard.
Building Services, even for Architects
Integrated design is vital for successful Passivhaus design. And building services are an important part of any building design. A Passivhaus Designer, even if they are an architect, is trained in the design of building services for Passivhaus. Building services include ventilation, heating, hot water, lighting, and appliances.
Ventilation is the most important of these and given the most detailed consideration. For ventilation and heating, the starting point is the comfort (and hygiene) requirements of the international Passivhaus Standard. Ventilation is needed to provide fresh air and to remove odours, pollutants (CO2, VOCs), water vapour (humidity control for comfort and to avoid mould etc) and excess heat (summer cooling). Additionally in Passivhaus buildings, the ventilation system preheats incoming fresh air (via the heat exchanger) to avoid cold draughts and filters out dust and pollen. In some but not all Passivhaus designs, the ventilation also delivers the heating.
A Passivhaus Designer is trained in designing the ventilation system and the related duct sizing and layout. This is an important part of an integrated design and a very useful skill for an architect to have if they are also a Passivhaus Designer. The ventilation system design is ideally developed at the same time as the architectural design. This way spaces for the equipment and ducting can be intentionally allowed for rather than shoehorned in later. It also means both energy and cost effective locations for equipment can form part of the design.
Early design decisions relating to the building services can have a big impact on the cost-effectiveness of a Passivhaus design. A Passivhaus Designer can help ensure intelligent design decisions are made to keep costs in check.
Hot water makes up a noticeable part of energy consumption in a Passivhaus building. User choice and patterns of use can have a huge impact on this and are out of a designer’s control. Heat loss from the distribution of hot water is less dependent on actual use patterns and can, therefore, be minimised through Passivhaus design. This is important to reduce energy consumption.
Artificial lighting also makes up a noticeable part of energy consumption in a Passivhaus building. The first approach a Passivhaus Designer will take is to minimise the need for artificial lighting by good daylight design. After that, it comes down to efficient layouts, sensible light levels and selection of energy efficient fittings.
A Passivhaus Designer brings an integrated cross-discipline design approach.
Passivhaus design is optimised integrated design.
A Passivhaus Designer is trained and knowledgeable in the fundamentals of the international Passivhaus Standard, the building science of Passivhaus, the construction of Passivhaus, and building services for Passivhaus. They bring all these aspects of the design together across multiple disciplines to ensure the success of your project.
A Passivhaus Designer can also be the architect or engineer on a project, or they can be independent. In either case, it is best that they are an integral part of the design team and process.
It can be beneficial to a project if the architect and engineers are trained as Passivhaus Designers, even if they don’t carry out the role of the Passivhaus Designer on the project. The knowledge and the mindset of a Passivhaus Designer brings considerable benefit to their way of designing within their own discipline.
As Certified Passivhaus Designers, Novo Design Studios is well placed to advise you on any questions that you may have. We not only love incorporating Passivhaus principles into our own work, but love helping other design teams reach improved energy efficiency standards in their Projects. If you think we could work together on your next project, then please contact us and we will be in touch to discuss how we might work together.
What is Passivhaus?
Passive House, PassivHaus………..what is this that everyone is talking about? I've heard you can't open the windows; it is only for lentil eating sandal wearing vegans. Sounds expensive. Too many acronyms, MVHR, U-values, kWh, TFAs…..what does it all mean?
Put simply, the Passive House standard is a voluntary building standard, developed to assist in the design and building of super insulated low energy buildings with high levels of air quality, thermal comfort and low running costs.
Passive House buildings are characterised by the following features;
High thermal performance floors, walls, windows, doors and roofs. Insulation levels are typically 2-3 times the insulation required of a building to UK standards.
Windows are high performance triple glazed thermally efficient systems to reduce heat loss and promote solar gain.
The building fabric is enclosed in an airtight layer, reducing draughts. Air changes cannot exceed 0.6 air changes per hour. This compares to 7 air changes in a standard UK new build dwelling.
All rooms inside the thermal airtight envelope are ventilated by a mechanical ventilation system with heat recovery. This highly efficient system provides conditioned air to the rooms of the building, whilst recovering and reusing heat generated. Supply air is filtered to provide high quality air with low Volatile Organic Compound levels to the rooms within the building.
The Primary Energy demand of the building for heating, ventilation, hot water and appliances is limited to 120kWh/m2a.
Buildings that are specific to their location, engaging positively with their immediate site context to minimise their environmental impact.
But what does this all mean? Essentially you will have a building that;
Has a high level of thermal comfort throughout the year. Warm, snug rooms without any draughts or cold spots in winter, and cooler rooms in summer.
Lower energy bills and protection from fuel price rises.
An average UK Home's Primary Energy demand is around 300kWh/m2a. At 68m2 (average UK house size), that's in excess of 20,000kWh of energy each year. The equivalent Passive House would use 8,160 kWh, around 40% of the energy, saving upwards of 60% on energy bills annually.
Cleaner, healthier air quality inside. Less allergies, better sleep, improving health and well being and concentration.
Low maintenance costs. Less technology to go wrong, so there are fewer heating emergencies and expensive repairs. No high explosive devices such as a gas boiler in your home!
Peace and quiet when the windows are shut.
More wall space, as you don’t need any radiators – giving you more choice of where to place pictures, pianos or sofas.
Far superior build quality compared to standard building techniques.
A home that is unique, enhanced and engaging with its immediate surroundings.
Why choose a Passive House?
If you want to protect yourself from fuel price rises. Extremely low running costs.
If you value thermal comfort and a clean, healthy internal environment in your home.
To ensure that you are investing in a well built home.
To minimise your impact upon the environment and climate change.
If you value living in a home that is dynamically engaged with its immediate environment
The Passive House standard is simply a set of measurable outcomes targeted to deliver a well designed environmentally friendly home for you and your family. The buildings need not be complex and do not rely on fancy, expensive bolt on technologies to achieve their outstanding performance. Rather, they are well thought through, simple, well built buildings that engage in a positive manner with the environment to produce a low energy, low cost, healthy home for you and your family.
As Certified Passive House Designers, Novo Design Studios is well placed to advise on successful Passive House Design. Alongside designing fully certified Passive Houses, we utilise the strategies and techniques in all of our house designs to achieve as high an environmental performance as the brief will allow, delivering well detailed, contemporary, healthy homes for our Clients. If you would like to discuss how you could implement some of the ideas outlined in this article, get in contact with us and we would be glad to help.
Sources
Average UK Home 67.8m2 - LABC Warranty/ Which April 2018.
OfGem TCDVs (Typical Domestic Consumption Value) for 2017;
Gas 12000 KWh
Electricity 4200 KWh
Total Energy demand - 16200 kWh or 239kWh/m2a
‘home’
In my work, context is central to informing how I articulate my design solutions to give them meaning and a sense of place. But context can mean different things to different people. To some, it is simply a term used to describe what the immediate built environment ‘looks like’, an architectural style if you will. Whilst this is important, it is I feel rather superficial. Buildings are essentially a form of shelter in response to certain environmental conditions. Yes, they have over time, responded in abstract and artistic ways delivering the diverse architectural styles that we see today, but these are essentially iterations of the original utilitarian response to shelter. This iterative style is important to understand and develop as it is intrinsic to a considered improvement in design and comfort, but it must be executed with a deep understanding of the original response to the environmental context. Too often, our homes are designed to reflect an architectural style of the past, with absurd mock detailing to ‘fit in’ with the existing context, with no relationship to environmental conditions or time. Or, they are ‘cookie cutter’ solutions influenced by accountants and placed without remorse in a desolate sea of similar buildings, regardless of place.
At Novo, I feel strongly that our homes need to respond more intelligently to place. Our understanding and approach to the ‘site’ of your home is fundamental to realising a design that is appropriate to its place; a solution that considers the path of the sun throughout the day; the prevailing wind; shelter provided by vegetation; minimising the ecological impact of the building on the site; reducing energy use through thermal performance. These are true responses to place. Only once such fundamental issues are addressed should we then begin to consider aesthetics, as it is these parameters that will inform the aesthetic expression of the building; a true response to context.
In considering materials, I am often asked where do you start, how do you choose?
For me, it is again, a simple extension of context and place. I look to the nature surrounding a site for colour, tone, texture. This is where the true magic lies. Natural materials, tones and colours characterise my work. The texture of bark, stone and timber; deep greens, greys, brown and orange hues of the forest; weathered timber, cut stone, slate and metal. All of these are rich in design inspiration. This simple strategy I find embeds the building in its landscape, a deeply appropriate response. Historically, it is how our ancestors would have realised their buildings, utilising materials immediately available in the local context. This is how we build a relationship with the landscape and our past, and what essentially gives local character to our built heritage.
Approaching the development of your home in this way, will embrace a deeper engagement with you and the place that you call home. It doesn’t have to be exclusive. It doesn’t have to be expensive. It just requires a little more hard work. The result however, can be a beautiful home that is a true response to your needs, its environment, touching our world in a soft, considered sustainable manner.

